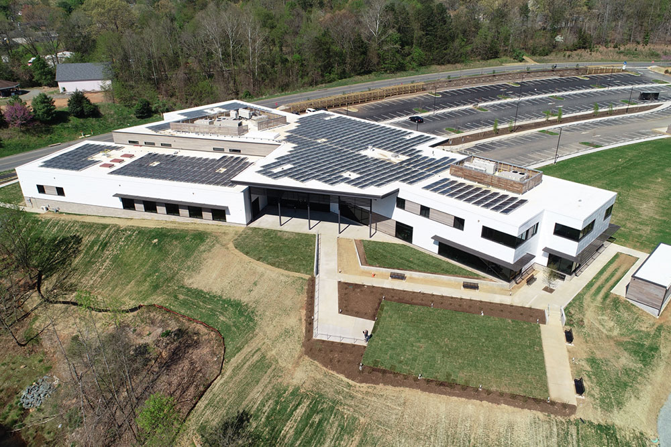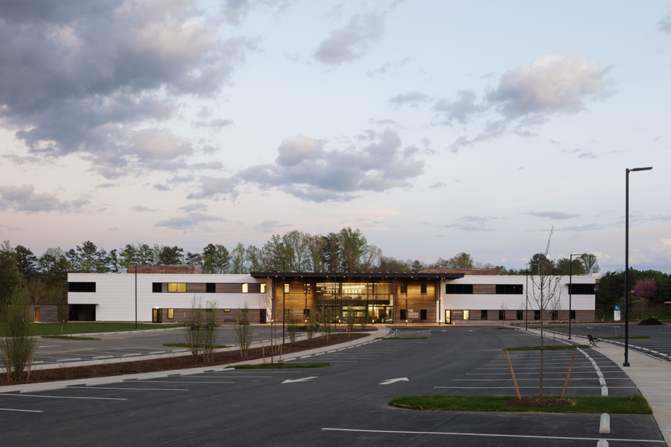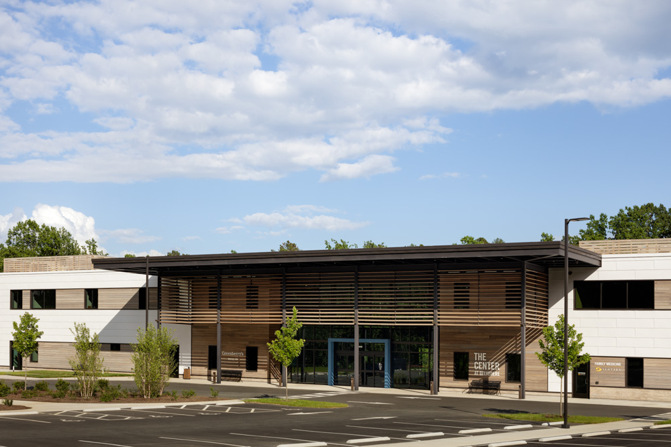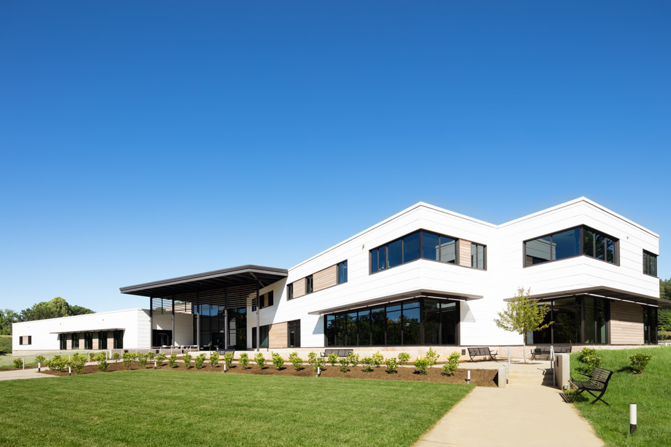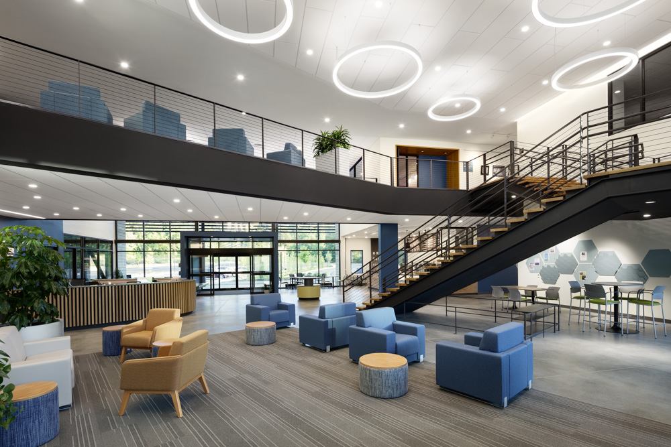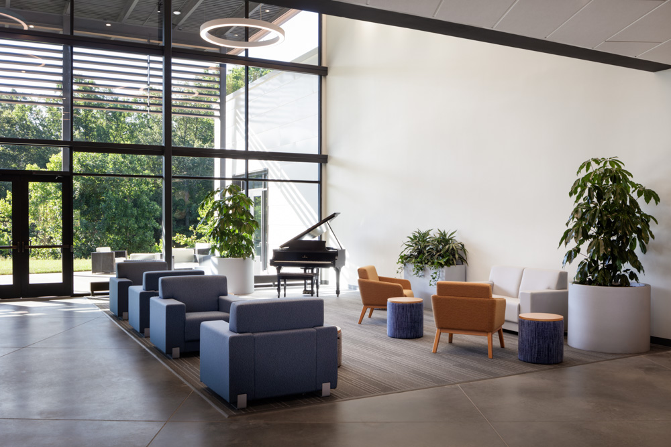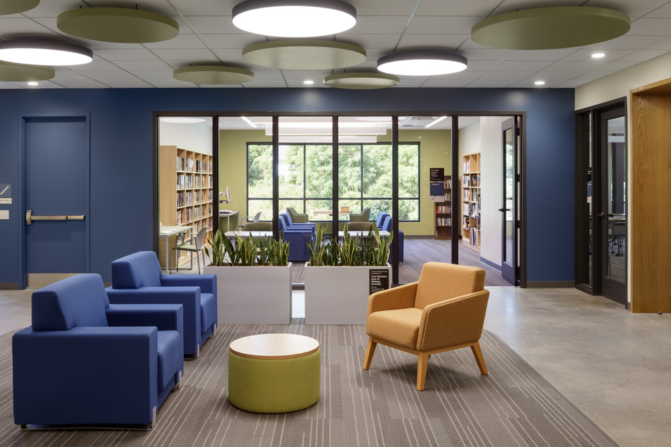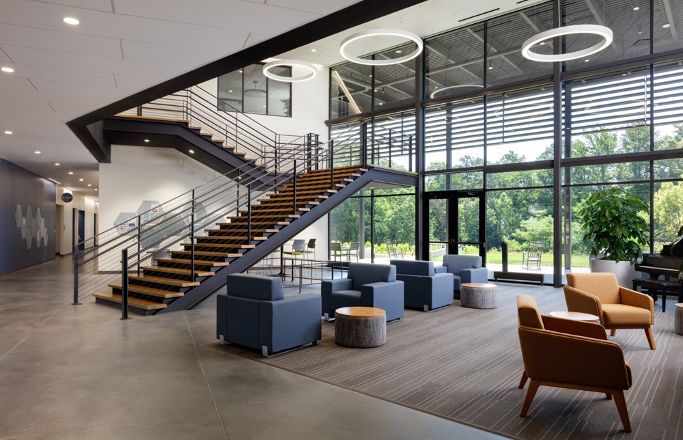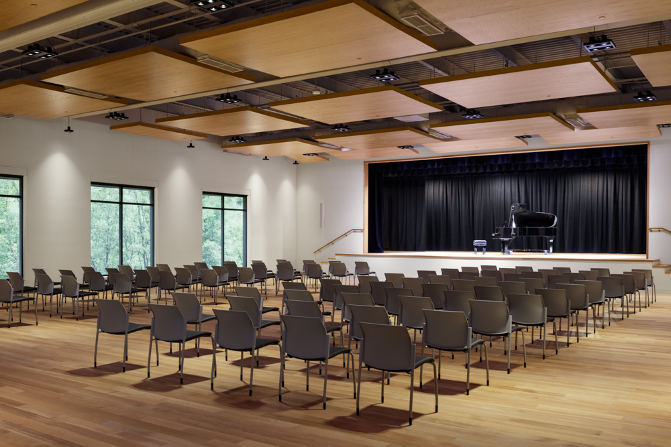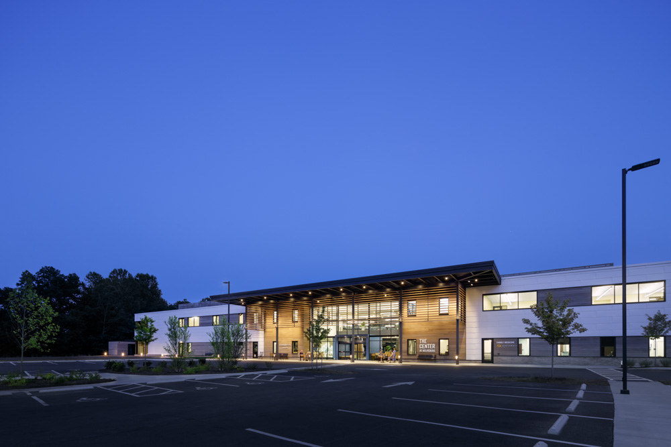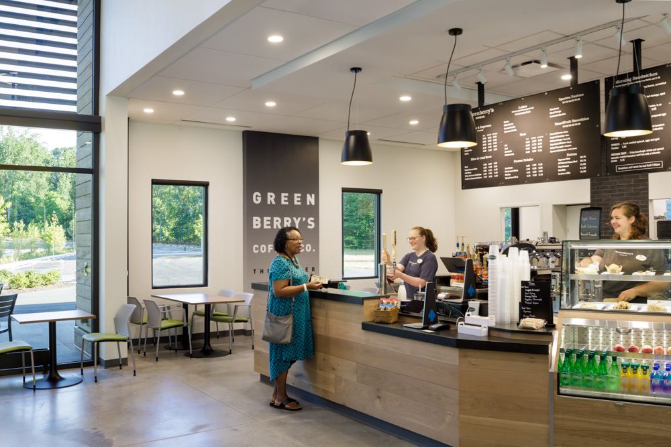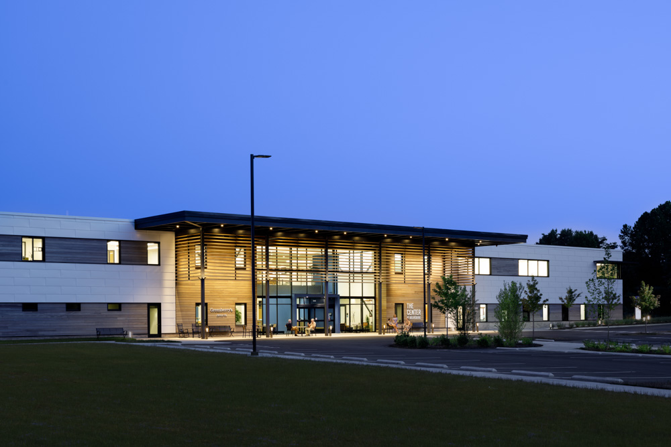Overview:
Development of a 60,000 square foot replacement center to promote healthy aging. The mission of The Center is to positively impact our community by creating opportunities for healthy aging through social engagement, physical well-being, civic involvement, creativity, and lifelong learning.
Services:
Owner’s Representation
Tenant planning and negotiation (medical office space)
Philanthropy Support
Master Capital Planning
Construction Management
Scope:
The Center includes community space, wellness, lifelong learning a performing arts center, classrooms, café, and a medical office clinic. Construction commenced in December 2018.
Team:
Bushman Dreyfus Architects, Charlottesville
Staengl Engineering, Crozet
The Timmons Group, Charlottesville
Lifespan Design Studio, Lebanon, Ohio
Circle Design Group, Roanoke, VA
Barton Malow Company, Charlottesville
Photos:
Virginia Hamrick | @virginiahamrickphotography

